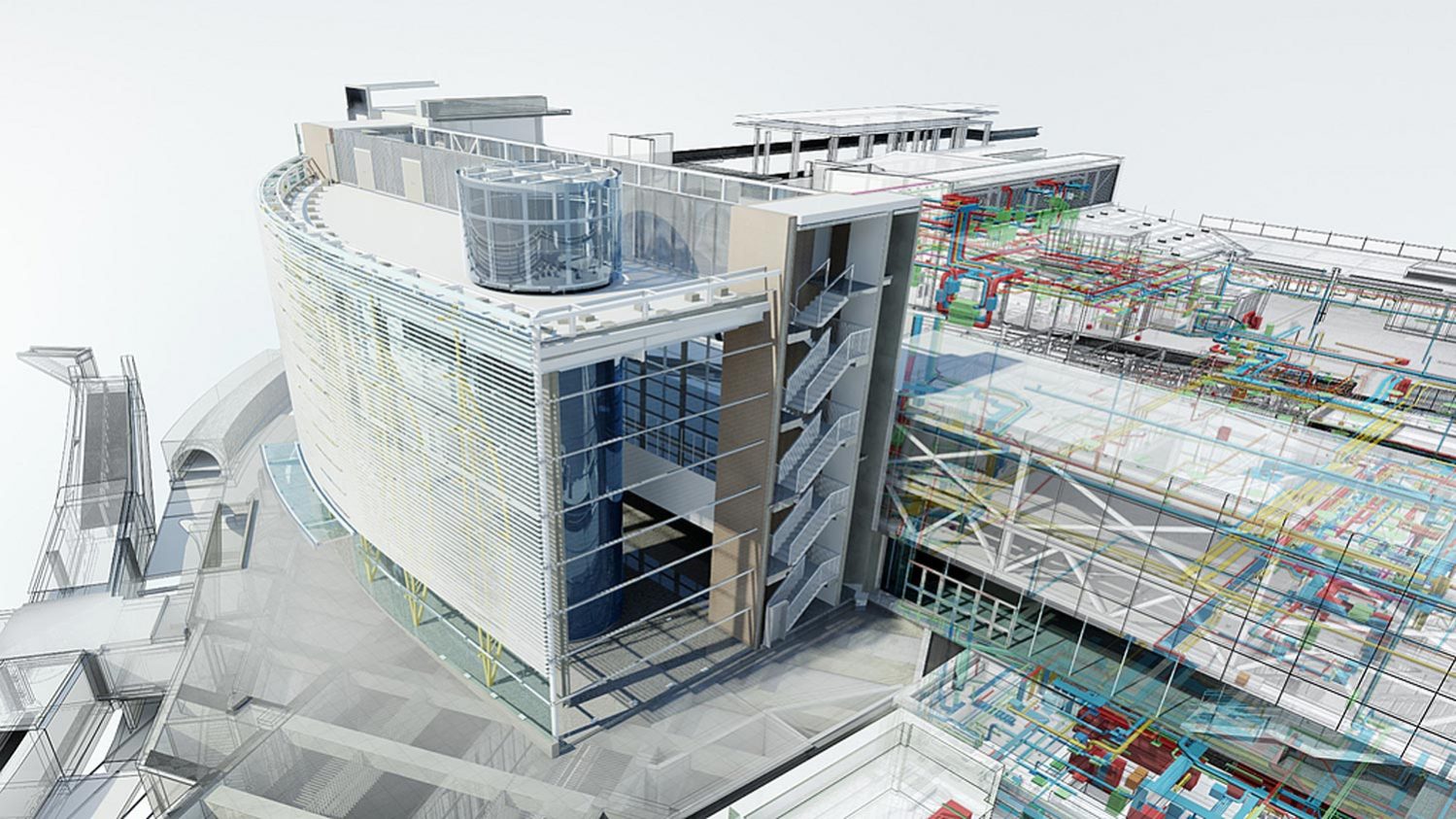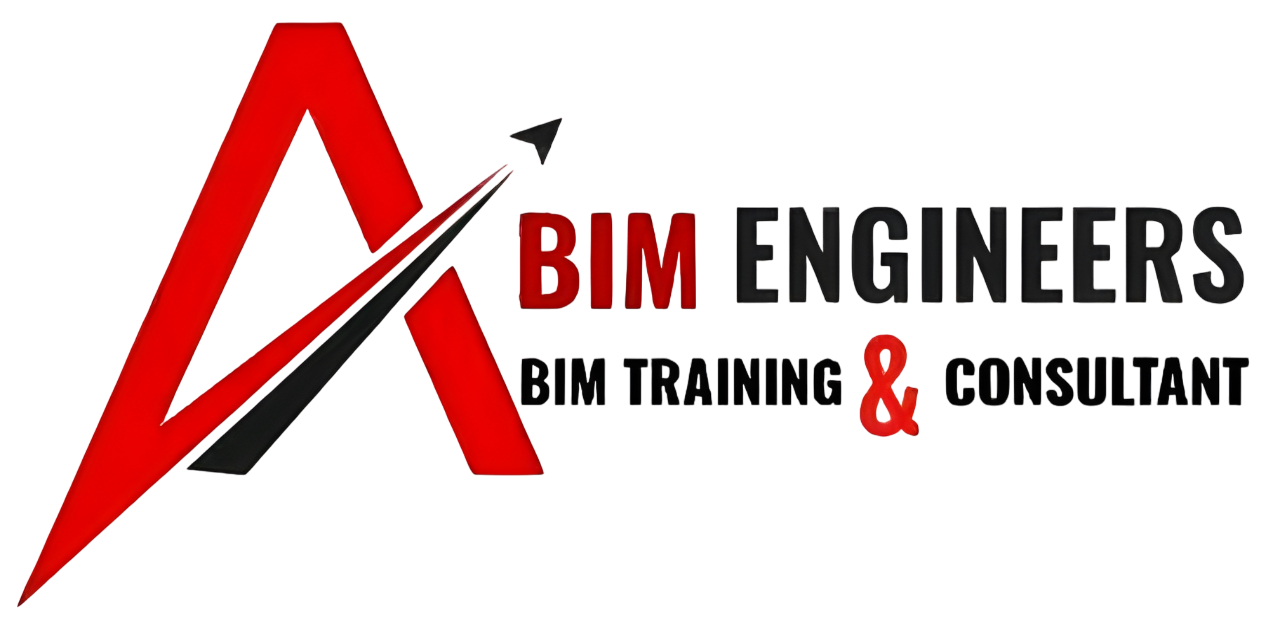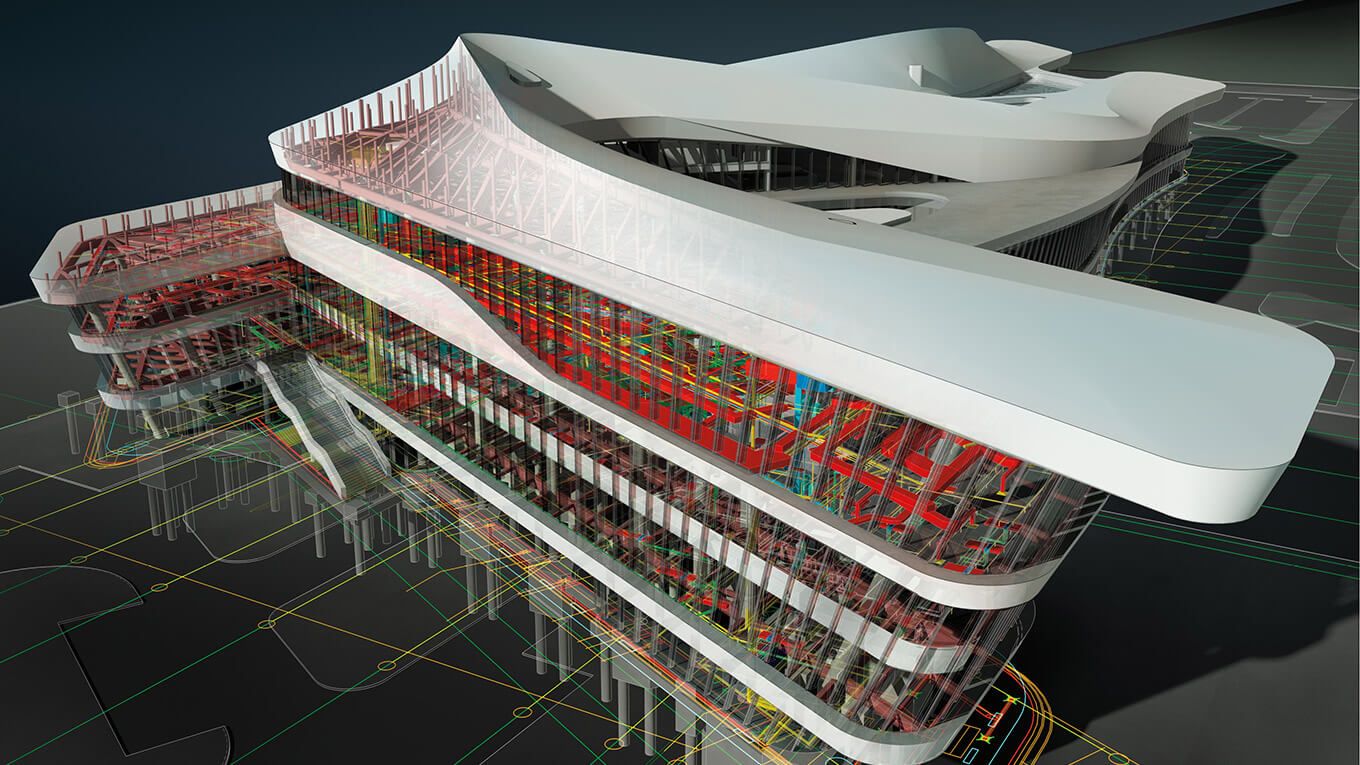Our Services
Architectural BIM
Welcome to Alpha BIM Engineers – Your Architectural BIM Specialists!
Architectural BIM involves the creation of detailed, digital models that encompass the architectural elements of a building. This includes walls, floors, roofs, doors, windows, and other structural components. Through Building Information Modeling technology, architects can develop precise and comprehensive 3D representations, enabling accurate visualization, planning, and coordination throughout the design and construction phases. This technology-driven approach revolutionizes architectural design, fostering enhanced collaboration and efficiency in architectural projects.
Alpha BIM Engineers recognizes the pivotal role of BIM (Building Information Modeling) in today’s construction landscape. Collaborating with Architects, General Contractors, Builders, Homeowners, and Engineers, we transform their projects into dynamic Building Information Models. This not only reduces time and costs but also delivers greater value compared to traditional 2D drafting methods. Our architecture services encompass a range of offerings, including 3D BIM Modeling, Revit modeling, 4D BIM, and 3D building modeling.
In addition to architecture, we extend our expertise in BIM services to the MEP, structural, and facade industries, ensuring a comprehensive and integrated approach to construction projects.
1. BIM (Building Information Modeling):
BIM is a comprehensive digital representation of a building’s physical and functional characteristics. It involves creating a 3D model that contains information about every aspect of a construction project, from design to operation.
2. Underground Modeling:
This involves creating digital models for the underground elements of a building or infrastructure project. It includes utilities like water, sewage, electrical lines, and other subterranean components.
3. Construction Documentation:
This refers to the process of creating detailed and comprehensive documentation that guides the construction process. It includes plans, specifications, schedules, and other documents necessary for construction teams to execute the project accurately.
4. BIM-based on various LODs (Level of Development):
LOD represents the level of detail and development of a BIM model. It ranges from basic conceptual models to highly detailed construction models. BIM-based on different LODs allows for flexibility in the level of detail required at various stages of a project.
5. Prototype Modeling:
Prototype modeling involves creating a digital representation of a physical prototype or model. It allows for testing and refinement of design concepts before actual construction begins.
6. Point Cloud to BIM:
This process involves converting point cloud data (collected from laser scanning or similar technologies) into a 3D BIM model. It is particularly useful for capturing accurate as-built conditions for renovation or retrofitting projects.
7. Modeling for MEP Coordination:
This focuses on creating detailed models for Mechanical, Electrical, and Plumbing (MEP) systems. These models help in the coordination of these crucial building systems to ensure they work together efficiently.
8. Design Development:
This phase involves refining the initial design concepts into a more detailed and structured plan. It includes further detailing of architectural, structural, and MEP elements.
9. Presentation Modeling:
Presentation modeling focuses on creating visually appealing and detailed models that are used for presentations, client reviews, and marketing purposes. It involves adding textures, colors, and other visual elements to enhance the visual representation of the project.
Each of these aspects plays a vital role in the overall BIM process, contributing to the successful planning, design, and execution of construction projects. They ensure that all stakeholders have accurate and detailed information to make informed decisions throughout the project lifecycle
![[GetPaidStock.com]-650a92fcb8459](https://alphabimengineers.in/wp-content/uploads/2023/09/GetPaidStock.com-650a92fcb8459.jpg)

BENEFITS OF BIM
Engaging with Alpha BIM Engineers yields an array of advantages throughout the project lifecycle.
In Pre-Construction:
- Ensures financial feasibility of proposed designs
- Swiftly generates new designs within time and cost constraints if needed
- Facilitates architecture/engineering documentation
In Designing:
- Offers 3D visualization at any design stage
- Extracts accurate 2D drawings
- Validates constructibility at the site
- Gathers parameters for sustainable design analysis
- Enables in-depth design scrutiny
- Contains detailed building structure, site, and material information
- Enhances accuracy in cost estimates and budgeting
During Fabrication:
- Provides real-time visualization with precise parameters
- Streamlines onsite service coordination and construction sequencing
- Identifies and resolves conflicts or clashes across the entire building
- Updates digital database changes throughout the model
- Generates comprehensive construction documents with detailed structural and material data
- Simplifies facility management and maintenance.
Partnering with Alpha BIM Engineers amplifies the benefits of BIM, ensuring seamless project execution from inception to completion.
BIM might seem complicated but don’t worry, there are different ways to approach it!
MEP Shop Drawing
MEP shop drawing services involve creating detailed plans for mechanical, electrical, and plumbing systems in a building, and Alpha BIM Engineers excel in delivering accurate and efficient MEP shop drawings, ensuring seamless integration of these vital systems in your projects.
As built Drafting
As-built drafting involves creating updated, accurate drawings that reflect the final construction of a project, incorporating any changes made during construction. This documentation ensures precise representation for future reference and maintenance.
Architectural BIM Services
Architectural BIM services utilize Building Information Modeling to create digital representations of architectural designs, facilitating accurate planning, visualization, and collaboration in construction projects. This technology-driven approach streamlines the design process and enhances project efficiency.
MEP Coordination
MEP coordination involves precise planning and integration of mechanical, electrical, and plumbing systems in a building. It ensures seamless functionality, minimizes conflicts, and optimizes space utilization for efficient construction projects. MEP coordination: syncs systems for projects.
MEP BIM Services
MEP BIM services employ Building Information Modeling to design, visualize, and simulate mechanical, electrical, and plumbing systems within a digital environment. This technology-driven approach enhances coordination, efficiency, and accuracy in construction projects.
Architectural 3D Modeling
Architectural 3D modeling is the digital crafting of life-like 3D representations of buildings and structures. This process aids in precise visualizations, detailed design analysis, and effective communication in architectural and construction projects, optimizing planning and execution. It revolutionizes how designs are conveyed
Point Cloud Modeling
Point cloud modeling captures extensive data points from the physical world and transforms them into a comprehensive 3D model, revolutionizing precise digital replication for architecture, engineering, and surveying, enabling accurate analysis and design in complex environments.
Structural Detailing
Structural detailing entails producing precise, updated drawings that mirror the final construction of a project, incorporating any alterations made during the process. This documentation guarantees accurate representation for future reference and maintenance.
3D Modeling
3D modeling creates digital representations of objects or environments, allowing for detailed visualization, analysis, and design in various fields like architecture, gaming, and animation. This technology-driven process revolutionizes how complex structures are conceptualized and brought to life in virtual spaces.
Presentation Modeling
Presentation modeling crafts visual representations that effectively communicate design concepts, enhancing understanding and decision-making in architecture, engineering, and construction projects. Effective communication ensures project success.
Structural BIM
Structural BIM involves creating detailed digital models that accurately depict the final construction of a project, incorporating any modifications made during the process. This technology ensures precise representation for future reference, maintenance, and effective construction management.
2D Drafting
2D drafting is the creation of detailed, flat representations of objects or structures, typically used in engineering, architecture, and design. This fundamental process provides precise technical plans for construction and manufacturing, essential for translating designs from concept to reality in various industries.

