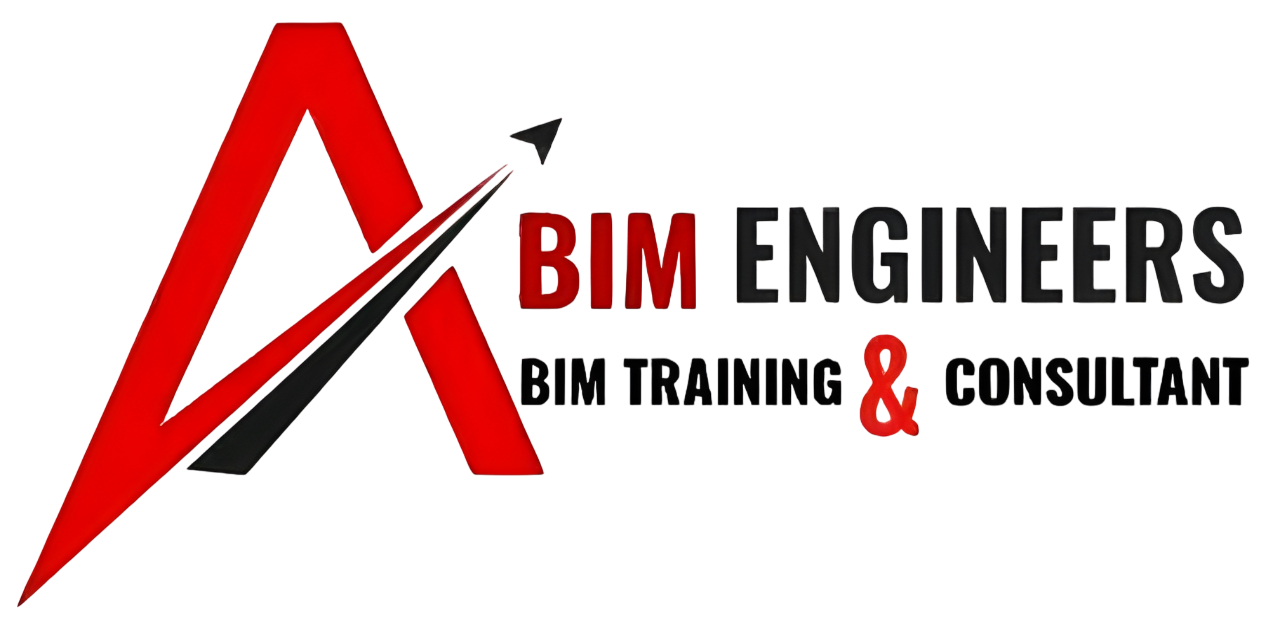Our Services
MEP 3D Modeling
Welcome to Alpha BIM Engineers – Your MEP 3D Modeling Specialists! Empower your projects with our dedicated MEP 3D Modeling services, guaranteeing comprehensive digital representations of mechanical, electrical, and plumbing systems. From residential to industrial endeavors, rely on us for accurate and detailed models of your MEP systems.
At Alpha BIM Engineers, we specialize in offering MEP 3D Modeling, MEP BIM, and comprehensive construction documentation services. Our MEP (M&E) solutions encompass 3D MEP Coordination and clash detection, tailored for retailers, homeowners, architects, and general contractors. We extend our services across a diverse range of sectors including residential, commercial, healthcare, education, leisure, and offices, serving clients in multiple countries.
Mechanical, electrical, and plumbing systems (MEP) form the vital framework of any building, be it residential, commercial, or industrial. These systems are imperative for the overall functionality and sustainability of the structure. Through our MEP drafting services, we meticulously craft detailed coordination drawings, ensuring seamless synchronization among all individual design components of the building. Collaborate with us for precision and innovation in MEP solutions.
We offer Mechanical, Electrical, and Plumbing (MEP) services tailored to the specific needs of the following sectors:
1. Residential Sector:
In the residential sector, our Mechanical Electrical Plumbing (MEP) services play a crucial role in ensuring that homes are equipped with efficient and reliable systems. This includes heating, ventilation, and air conditioning (HVAC), electrical wiring, and plumbing installations. We focus on creating comfortable and safe living environments for homeowners.
2. Commercial Sector:
Within the commercial sector, our MEP services are tailored to meet the specific needs of businesses and enterprises. This encompasses designing and implementing robust MEP systems that support the operations of offices, retail spaces, and other commercial establishments. We prioritize energy efficiency and sustainability in our solutions.
3. Industrial Sector:
The industrial sector demands specialized MEP solutions to support complex operations. Our services in this area involve designing and installing MEP systems that are capable of withstanding rigorous industrial environments. This includes power distribution, machinery installations, and other critical electrical and plumbing components.
4. Multi-purpose Buildings:
Multi-purpose buildings require versatile MEP systems that can adapt to various functions and activities. We excel in providing comprehensive MEP solutions that cater to the diverse needs of these structures. This may include spaces that serve as a combination of residential, commercial, and recreational purposes.
In each of these sectors, our team at Alpha BIM Engineers leverages cutting-edge technology and industry expertise to deliver MEP services that meet the highest standards of quality and efficiency. We understand the unique requirements of each sector and work closely with clients to ensure that their projects are equipped with the best MEP systems for their specific purposes.


BIM might seem complicated but don’t worry, there are different ways to approach it!
MEP Shop Drawing
MEP shop drawing services involve creating detailed plans for mechanical, electrical, and plumbing systems in a building, and Alpha BIM Engineers excel in delivering accurate and efficient MEP shop drawings, ensuring seamless integration of these vital systems in your projects.
As built Drafting
As-built drafting involves creating updated, accurate drawings that reflect the final construction of a project, incorporating any changes made during construction. This documentation ensures precise representation for future reference and maintenance.
Architectural BIM Services
Architectural BIM services utilize Building Information Modeling to create digital representations of architectural designs, facilitating accurate planning, visualization, and collaboration in construction projects. This technology-driven approach streamlines the design process and enhances project efficiency.
MEP Coordination
MEP coordination involves precise planning and integration of mechanical, electrical, and plumbing systems in a building. It ensures seamless functionality, minimizes conflicts, and optimizes space utilization for efficient construction projects. MEP coordination: syncs systems for projects.
MEP BIM Services
MEP BIM services employ Building Information Modeling to design, visualize, and simulate mechanical, electrical, and plumbing systems within a digital environment. This technology-driven approach enhances coordination, efficiency, and accuracy in construction projects.
Architectural 3D Modeling
Architectural 3D modeling is the digital crafting of life-like 3D representations of buildings and structures. This process aids in precise visualizations, detailed design analysis, and effective communication in architectural and construction projects, optimizing planning and execution. It revolutionizes how designs are conveyed
Point Cloud Modeling
Point cloud modeling captures extensive data points from the physical world and transforms them into a comprehensive 3D model, revolutionizing precise digital replication for architecture, engineering, and surveying, enabling accurate analysis and design in complex environments.
Structural Detailing
Structural detailing entails producing precise, updated drawings that mirror the final construction of a project, incorporating any alterations made during the process. This documentation guarantees accurate representation for future reference and maintenance.
3D Modeling
3D modeling creates digital representations of objects or environments, allowing for detailed visualization, analysis, and design in various fields like architecture, gaming, and animation. This technology-driven process revolutionizes how complex structures are conceptualized and brought to life in virtual spaces.
Presentation Modeling
Presentation modeling crafts visual representations that effectively communicate design concepts, enhancing understanding and decision-making in architecture, engineering, and construction projects. Effective communication ensures project success.
Structural BIM
Structural BIM involves creating detailed digital models that accurately depict the final construction of a project, incorporating any modifications made during the process. This technology ensures precise representation for future reference, maintenance, and effective construction management.
2D Drafting
2D drafting is the creation of detailed, flat representations of objects or structures, typically used in engineering, architecture, and design. This fundamental process provides precise technical plans for construction and manufacturing, essential for translating designs from concept to reality in various industries.

