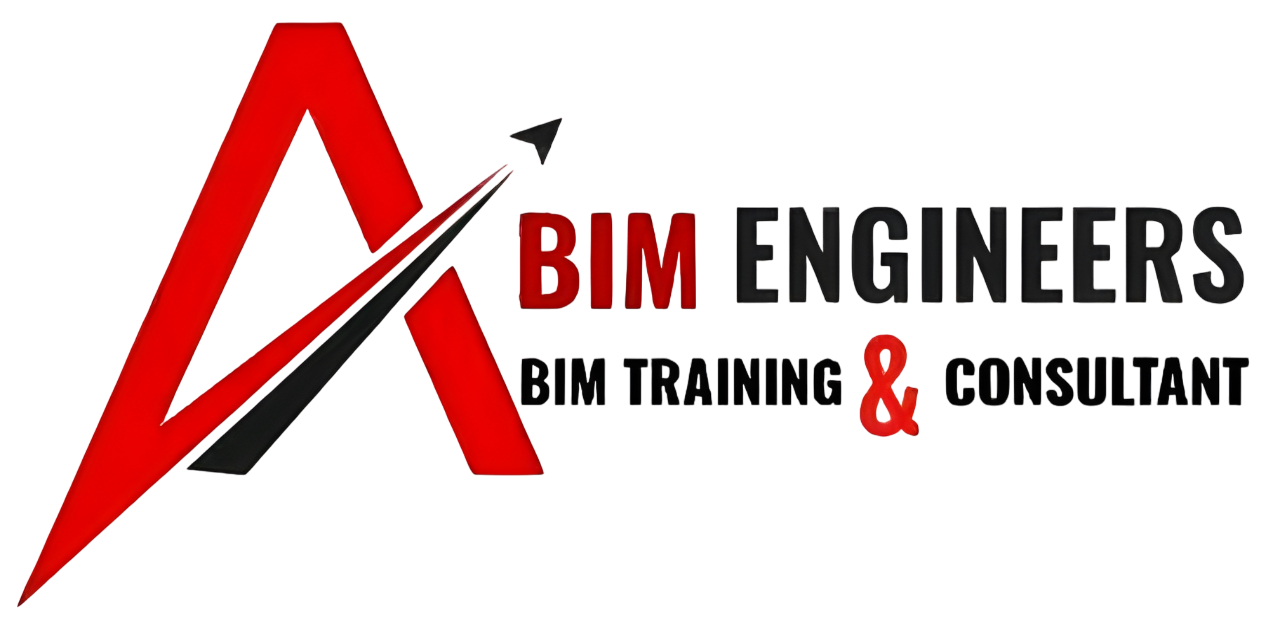Our Services
Point Cloud Modeling
Welcome to Alpha BIM Engineers, where we specialize in Point Cloud Modeling!
Point Cloud Modeling is a sophisticated digital technique utilized by Alpha BIM Engineers. It involves processing vast sets of data points captured from the physical environment to create detailed and accurate 3D models. This technology enables precise replication of real-world structures, offering invaluable insights for design, analysis, and construction. From complex building elements to intricate details, our team leverages Point Cloud Modeling to deliver highly accurate representations, ensuring projects are executed with the utmost precision and efficiency.
Alpha BIM Engineers specializes in utilizing point cloud data to create accurate parametric REVIT models. This data, obtained through 3D scanners, comprises a detailed representation of an object or building’s external surface, including geometry and color information. This process eliminates the need for repetitive site visits as it captures every intricate detail. Once imported into Revit, our team efficiently builds a 3D model, using the point cloud as a reference. This seamless integration of point cloud data into the modeling process enhances precision and expedites project timelines.
In the hands of Alpha BIM Engineers, point cloud data transforms into a comprehensive As-Built Building Information Model. This model accurately portrays various elements such as pipes, walls, slabs, roof planes, terrain, and vegetation in and around the building. By exporting this data onto platforms like Revit, architects and engineers gain access to a detailed representation of the existing structure. The wealth of information derived from the 3D point cloud facilitates the extraction of traditional deliverables like 2D plans, elevations, and sections. Our team is adept at adapting to specific client standards and utilizing provided Revit Families, ensuring seamless collaboration.
Our experienced resources at Alpha BIM Engineers are well-versed in this process, possessing both the skillset and expertise required for accurate point cloud modeling. We understand the significance of precision in As-Built models, and our proficiency in utilizing Revit Families and adhering to client-specific standards ensures that our deliverables meet the highest industry standards. With a focus on efficiency and accuracy, we aim to provide our clients with a reliable foundation for their projects.


BIM might seem complicated but don’t worry, there are different ways to approach it!
MEP Shop Drawing
MEP shop drawing services involve creating detailed plans for mechanical, electrical, and plumbing systems in a building, and Alpha BIM Engineers excel in delivering accurate and efficient MEP shop drawings, ensuring seamless integration of these vital systems in your projects.
As built Drafting
As-built drafting involves creating updated, accurate drawings that reflect the final construction of a project, incorporating any changes made during construction. This documentation ensures precise representation for future reference and maintenance.
Architectural BIM Services
Architectural BIM services utilize Building Information Modeling to create digital representations of architectural designs, facilitating accurate planning, visualization, and collaboration in construction projects. This technology-driven approach streamlines the design process and enhances project efficiency.
MEP Coordination
MEP coordination involves precise planning and integration of mechanical, electrical, and plumbing systems in a building. It ensures seamless functionality, minimizes conflicts, and optimizes space utilization for efficient construction projects. MEP coordination: syncs systems for projects.
MEP BIM Services
MEP BIM services employ Building Information Modeling to design, visualize, and simulate mechanical, electrical, and plumbing systems within a digital environment. This technology-driven approach enhances coordination, efficiency, and accuracy in construction projects.
Architectural 3D Modeling
Architectural 3D modeling is the digital crafting of life-like 3D representations of buildings and structures. This process aids in precise visualizations, detailed design analysis, and effective communication in architectural and construction projects, optimizing planning and execution. It revolutionizes how designs are conveyed
Point Cloud Modeling
Point cloud modeling captures extensive data points from the physical world and transforms them into a comprehensive 3D model, revolutionizing precise digital replication for architecture, engineering, and surveying, enabling accurate analysis and design in complex environments.
Structural Detailing
Structural detailing entails producing precise, updated drawings that mirror the final construction of a project, incorporating any alterations made during the process. This documentation guarantees accurate representation for future reference and maintenance.
3D Modeling
3D modeling creates digital representations of objects or environments, allowing for detailed visualization, analysis, and design in various fields like architecture, gaming, and animation. This technology-driven process revolutionizes how complex structures are conceptualized and brought to life in virtual spaces.
Presentation Modeling
Presentation modeling crafts visual representations that effectively communicate design concepts, enhancing understanding and decision-making in architecture, engineering, and construction projects. Effective communication ensures project success.
Structural BIM
Structural BIM involves creating detailed digital models that accurately depict the final construction of a project, incorporating any modifications made during the process. This technology ensures precise representation for future reference, maintenance, and effective construction management.
2D Drafting
2D drafting is the creation of detailed, flat representations of objects or structures, typically used in engineering, architecture, and design. This fundamental process provides precise technical plans for construction and manufacturing, essential for translating designs from concept to reality in various industries.




