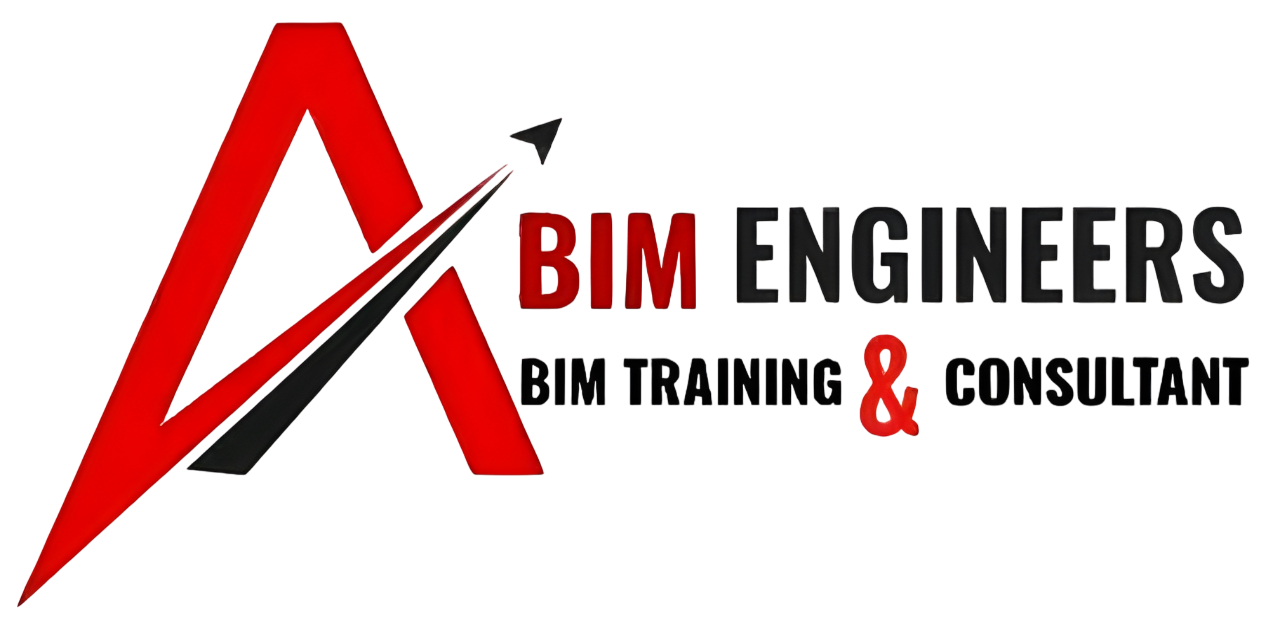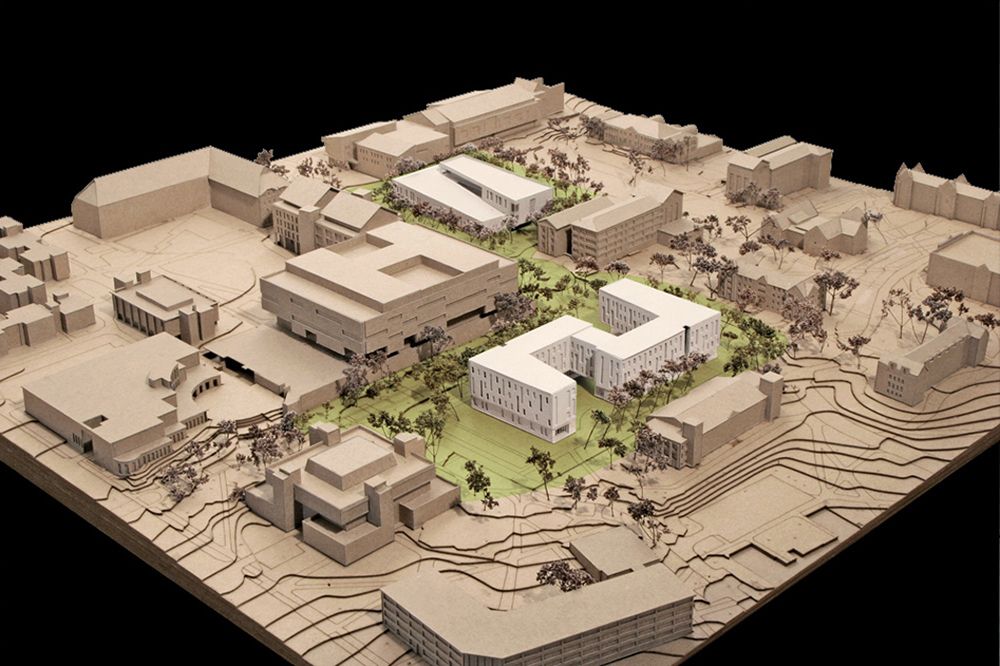Our Services
Presentation Modeling
Welcome to Alpha BIM Engineers, where we excel in Presentation Modeling!
Presentation modeling in BIM involves creating visually engaging and highly detailed 3D models that emphasize the aesthetic aspects of a building or structure. These models go beyond technical details, incorporating textures, colors, and lighting to provide a realistic representation of the final design. They play a pivotal role in conveying the architectural vision to stakeholders, enabling them to visualize the finished structure. This visual representation enhances communication, supports decision-making, and fosters a clearer understanding of the design, making presentation modeling a crucial tool in the design and construction process.
In today’s era, the demand for presentation models that accurately mirror reality while being user-friendly has surged. These models serve as powerful tools for showcasing and promoting designs. Visualizing a design in three dimensions (3D) from conventional two-dimensional (2D) drawings can be a challenge for many, including potential buyers and developers. To bridge this gap, architects often turn to small-scale physical models or digital computer models to effectively communicate their concepts.
The value of a 3D presentation model extends beyond initial concept communication. It becomes an invaluable tool when tackling complex or unconventional designs with the building team. Additionally, it serves as a focal point for discussions between various design teams, such as architects, engineers, and town planners. Beyond functional utility, these models also find a place as impressive showpieces, adorning prestigious buildings or becoming integral components of larger architectural endeavors. These models play a pivotal role in presentations, exhibitions, and even in sales and marketing efforts, notably enhancing brochures and catalogs.
At Alpha BIM Engineers, we recognize the significance of these presentation models in conveying the essence and intricacies of architectural designs. Our expertise lies in crafting models that serve as an accessible gateway for stakeholders to engage with a project. We understand the value they bring in facilitating discussions, refining designs, and ultimately, in presenting a vision that resonates with all parties involved. From concept to completion, our team is dedicated to delivering presentation models that not only meet the highest standards of accuracy but also captivate and inspire.


BIM might seem complicated but don’t worry, there are different ways to approach it!
MEP Shop Drawing
MEP shop drawing services involve creating detailed plans for mechanical, electrical, and plumbing systems in a building, and Alpha BIM Engineers excel in delivering accurate and efficient MEP shop drawings, ensuring seamless integration of these vital systems in your projects.
As built Drafting
As-built drafting involves creating updated, accurate drawings that reflect the final construction of a project, incorporating any changes made during construction. This documentation ensures precise representation for future reference and maintenance.
Architectural BIM Services
Architectural BIM services utilize Building Information Modeling to create digital representations of architectural designs, facilitating accurate planning, visualization, and collaboration in construction projects. This technology-driven approach streamlines the design process and enhances project efficiency.
MEP Coordination
MEP coordination involves precise planning and integration of mechanical, electrical, and plumbing systems in a building. It ensures seamless functionality, minimizes conflicts, and optimizes space utilization for efficient construction projects. MEP coordination: syncs systems for projects.
MEP BIM Services
MEP BIM services employ Building Information Modeling to design, visualize, and simulate mechanical, electrical, and plumbing systems within a digital environment. This technology-driven approach enhances coordination, efficiency, and accuracy in construction projects.
Architectural 3D Modeling
Architectural 3D modeling is the digital crafting of life-like 3D representations of buildings and structures. This process aids in precise visualizations, detailed design analysis, and effective communication in architectural and construction projects, optimizing planning and execution. It revolutionizes how designs are conveyed
Point Cloud Modeling
Point cloud modeling captures extensive data points from the physical world and transforms them into a comprehensive 3D model, revolutionizing precise digital replication for architecture, engineering, and surveying, enabling accurate analysis and design in complex environments.
Structural Detailing
Structural detailing entails producing precise, updated drawings that mirror the final construction of a project, incorporating any alterations made during the process. This documentation guarantees accurate representation for future reference and maintenance.
3D Modeling
3D modeling creates digital representations of objects or environments, allowing for detailed visualization, analysis, and design in various fields like architecture, gaming, and animation. This technology-driven process revolutionizes how complex structures are conceptualized and brought to life in virtual spaces.
Presentation Modeling
Presentation modeling crafts visual representations that effectively communicate design concepts, enhancing understanding and decision-making in architecture, engineering, and construction projects. Effective communication ensures project success.
Structural BIM
Structural BIM involves creating detailed digital models that accurately depict the final construction of a project, incorporating any modifications made during the process. This technology ensures precise representation for future reference, maintenance, and effective construction management.
2D Drafting
2D drafting is the creation of detailed, flat representations of objects or structures, typically used in engineering, architecture, and design. This fundamental process provides precise technical plans for construction and manufacturing, essential for translating designs from concept to reality in various industries.

