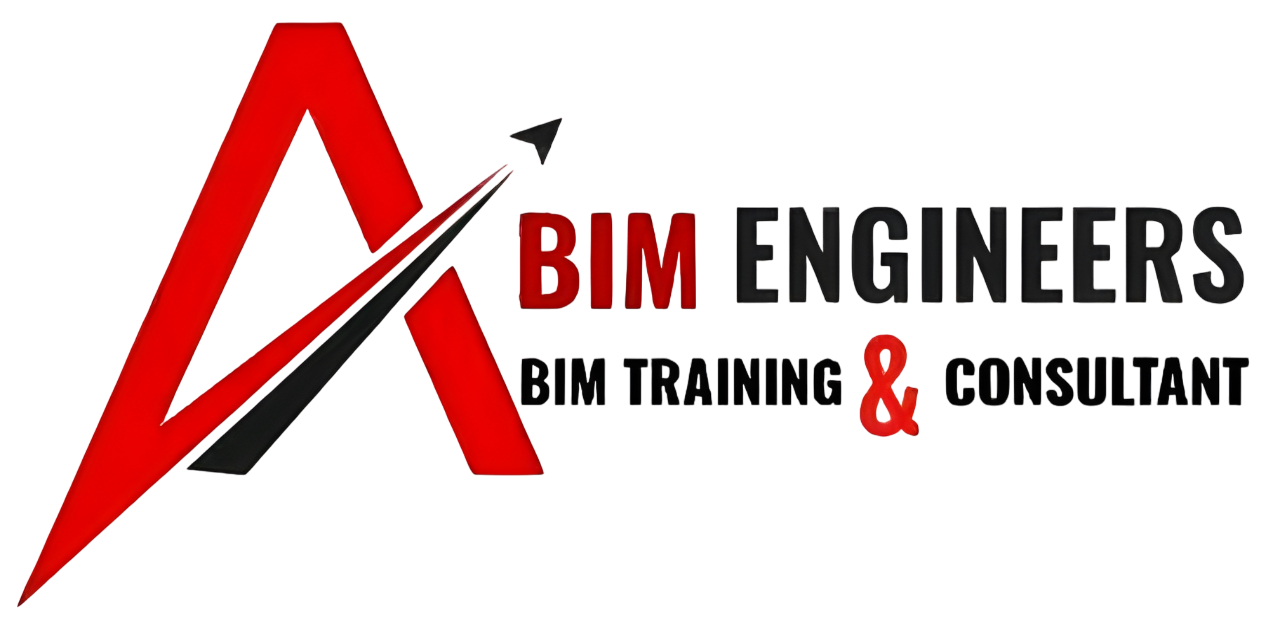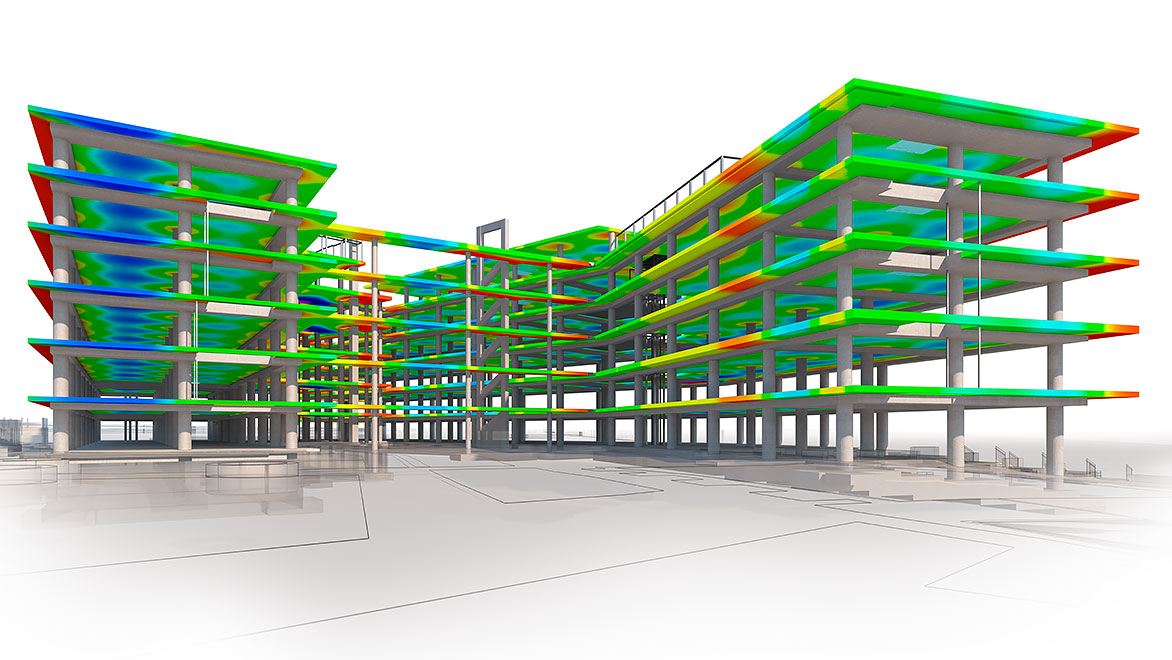Our Services
Structural BIM
Welcome to Alpha BIM Engineers, where we excel in Structural BIM!
Structural BIM is a sophisticated digital representation of a building’s structural elements and their attributes. It provides a comprehensive view of the physical and functional characteristics of a structure, offering detailed information about materials, dimensions, and interrelationships. This technology enables professionals in the architecture, engineering, and construction industries to collaboratively design, analyze, and optimize the structural aspects of a building within a 3D digital environment. By visualizing and simulating the behavior of the structure under various conditions, stakeholders can make informed decisions, detect clashes, and ensure seamless integration with other building systems. Overall, Structural BIM revolutionizes the design and engineering process, leading to more efficient, cost-effective, and structurally robust buildings.
Alpha BIM Engineers stands at the forefront of the Structural Building Information Modeling domain, providing comprehensive solutions tailored to the unique needs of the construction industry. With a rich history of specializing in BIM services, we bring extensive expertise and innovation to every project we undertake.
In today’s dynamic AEC landscape, Building Information Modeling (BIM) has become a cornerstone of the industry. It revolutionizes the way professionals approach projects, enabling them to digitally analyze key physical and functional aspects before the actual construction takes place. At Alpha BIM Engineers, we understand the pivotal role BIM plays in modern construction, and our solutions are engineered to leverage the full potential of this technology. Our approach is centered around delivering coordinated, highly reliable, and precise information, all crafted with cutting-edge BIM software, ensuring that our clients receive nothing but the highest quality results.
Our commitment to excellence extends beyond mere service provision. We believe in partnering with our clients to not only meet but exceed their expectations. By integrating the latest BIM tools and methodologies, we empower structural engineering professionals to actively engage in the sustainable design of buildings. This forward-thinking approach not only ensures optimal project outcomes but also aligns with industry trends towards more efficient and environmentally conscious construction practices. With Alpha BIM Engineers, you’re not just getting a service provider – you’re gaining a collaborative partner dedicated to advancing your projects with precision and innovation.
In the planning and design phase of your project, Alpha BIM Engineers ensures that BIM extends seamlessly through the entire building life cycle. This encompasses managing crucial processes such as cost evaluation, construction flow, project management, and facility coordination. Our proficient engineers create a virtual structural model that harmonizes with architects, as well as mechanical, electrical, and plumbing experts. This digital model serves as the linchpin for analyses, designs, documentation, and fabrication techniques, providing a robust foundation for construction.
Through Building Information Modeling, our structural engineers gain the capability to monitor material quantities and explore design alternatives, ultimately leading to a more sustainable digital model. At Alpha BIM Engineers, our services span Tekla steel detailing, 3D BIM modeling, Revit modeling, and 4D BIM services. We leverage cutting-edge software and technologies to deliver unmatched design flexibility and robust modeling capabilities. With active licenses for the software essential to BIM modeling, we consistently adhere to international codes and standards, ensuring excellence in our modeling services.


BIM might seem complicated but don’t worry, there are different ways to approach it!
MEP Shop Drawing
MEP shop drawing services involve creating detailed plans for mechanical, electrical, and plumbing systems in a building, and Alpha BIM Engineers excel in delivering accurate and efficient MEP shop drawings, ensuring seamless integration of these vital systems in your projects.
As built Drafting
As-built drafting involves creating updated, accurate drawings that reflect the final construction of a project, incorporating any changes made during construction. This documentation ensures precise representation for future reference and maintenance.
Architectural BIM Services
Architectural BIM services utilize Building Information Modeling to create digital representations of architectural designs, facilitating accurate planning, visualization, and collaboration in construction projects. This technology-driven approach streamlines the design process and enhances project efficiency.
MEP Coordination
MEP coordination involves precise planning and integration of mechanical, electrical, and plumbing systems in a building. It ensures seamless functionality, minimizes conflicts, and optimizes space utilization for efficient construction projects. MEP coordination: syncs systems for projects.
MEP BIM Services
MEP BIM services employ Building Information Modeling to design, visualize, and simulate mechanical, electrical, and plumbing systems within a digital environment. This technology-driven approach enhances coordination, efficiency, and accuracy in construction projects.
Architectural 3D Modeling
Architectural 3D modeling is the digital crafting of life-like 3D representations of buildings and structures. This process aids in precise visualizations, detailed design analysis, and effective communication in architectural and construction projects, optimizing planning and execution. It revolutionizes how designs are conveyed
Point Cloud Modeling
Point cloud modeling captures extensive data points from the physical world and transforms them into a comprehensive 3D model, revolutionizing precise digital replication for architecture, engineering, and surveying, enabling accurate analysis and design in complex environments.
Structural Detailing
Structural detailing entails producing precise, updated drawings that mirror the final construction of a project, incorporating any alterations made during the process. This documentation guarantees accurate representation for future reference and maintenance.
3D Modeling
3D modeling creates digital representations of objects or environments, allowing for detailed visualization, analysis, and design in various fields like architecture, gaming, and animation. This technology-driven process revolutionizes how complex structures are conceptualized and brought to life in virtual spaces.
Presentation Modeling
Presentation modeling crafts visual representations that effectively communicate design concepts, enhancing understanding and decision-making in architecture, engineering, and construction projects. Effective communication ensures project success.
Structural BIM
Structural BIM involves creating detailed digital models that accurately depict the final construction of a project, incorporating any modifications made during the process. This technology ensures precise representation for future reference, maintenance, and effective construction management.
2D Drafting
2D drafting is the creation of detailed, flat representations of objects or structures, typically used in engineering, architecture, and design. This fundamental process provides precise technical plans for construction and manufacturing, essential for translating designs from concept to reality in various industries.

